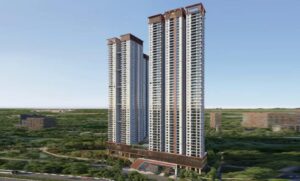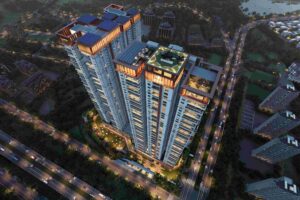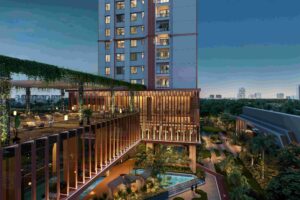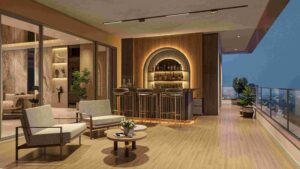Sumadhura Palais Royale in Puppalguda
Basics
- Category: Puppalguda
- Type: Apartment, Luxury Apartment
- Status: Under construction
Description
-
Description:
Introduction: Sumadhura Palais Royale
Sumadhura Palais Royale is an upcoming luxury residential project that will offer a unique blend of luxury, comfort, and convenience. Situated in Puppalguda, Hyderabad, this project aims to meet the needs and aspirations of discerning urban dwellers seeking a high-quality lifestyle in a prime location. The project comprises of three wings, each with spacious and well-ventilated apartments that offer panoramic views of the city skyline. The project also boasts of a host of world-class amenities and facilities that enhance the living experience of the residents. Sumadhura Palais Royale by Sumadhura will not just be a home; it will be a statement of excellence and elegance.
Project Details:
The Sumadhura Palais Royale is a high-rise residential project that will span over 7 acres of land. The project will consist of three towers, each with 52 floors, and a total of 524 units. It will offer a variety of apartment configurations, ranging from 4 BHK to 5 BHK, with sizes varying from 3800 sq ft to 6610 sq ft. The project has recieved all the required approvals including RERA. The project will be launched in June 2024.
Project Name Sumadhura Palais Royale Developer Sumadhura Group Location Puppalguda Area 7 acres Towers 3 tower of 5 Basement+G+52 floors Units 524 units of 4 & 5 BHK apartments Apartment Size 3800 to 6550 sq. ft Features 85% Open Space Clubhouse 85,000 sq.ft. with world-class amenities and facilities Completion Date 2030 
Architecture and Design:
Sumadhura Palais Royale stands as a testament to masterful architecture and design, embodying the vision and values of the group.
- Crown Facade - The front elevation has diagonally set louvers of perforated metal that also act as a screen for the terrace garden and assert an aggressive image for the top of the tower. Solar panels at the roof collect solar energy providing another clean source of power.
- Elevation Facade - The design of the tower is ideal for the vertical structure and is also in harmony with sustainability to lead a green life. The extruded balconies are not only for aesthetic view they are used as cooling fins and thereby increasing the efficiency and minimizing the impact of direct sun rays.
- Amenities Facade - The outer structure of the building is designed to minimize the amount of heat that gets into the house through the windows that have been tilted to control the admission of heat. This not only beautifies the building but also brings in a lot of lights without causing glares.
Apartment Details:
Sumadhura's Palais Royale presents spacious and luxurious apartments catering to the tastes and preferences of modern home buyers. We design these apartments with high-quality materials and fittings, incorporating state-of-the-art features and facilities.
Typical Unit Sizes
1st Wing: Unit 1 (6550 sq ft), Unit 2 (6500 sq ft), Unit 3 (6500 sq ft) - 5 BHK+ Office & Staff room
Flat No. Unit Type Facing Saleable Area (sq. ft.) Carpet Area (sq. ft.) Balcony Area (sq. ft.) 1 5 BHK East 6550 3831.66 509.55 2 5 BHK East 6500 3898.41 394.75 3 5 BHK East 6500 3864.80 470.79 2nd Wing: Unit 1, 2, 3 & 4 (4850 sq ft) - 4 BHK+ Staff room
Flat No. Unit Type Facing Saleable Area (sq. ft.) Carpet Area (sq. ft.) Balcony Area (sq. ft.) 1 4 BHK East 4850 2873.13 330.76 2 4 BHK East 4850 2873.11 332.13 3 4 BHK West 4850 2865.27 341.48 4 4 BHK West 4850 2865 339.36 3rd Wing: Unit 1 (4030 sq ft), Unit 2 (3800 - 3860 sq ft), Unit 3 (4050 sq ft) & Unit 4 (4000 sq ft)- 4 BHK + Staff room
Flat No. Unit Type Facing Saleable Area (sq. ft.) Carpet Area (sq. ft.) Balcony Area (sq. ft.) 1 4 BHK East 4030 2462.99 168.42 2 4 BHK East 3800 2349.02 163.56 3 4 BHK West 4050 2408.97 265.35 4 4 BHK West 4000 2415.94 208.35 The apartments have the following specifications:
- Living and Dining: The living and dining area is the heart of the apartment, where the residents can relax, entertain, and socialize. The area is spacious and airy, with large windows that offer scenic views of the city. The area is also furnished with vitrified tiles, false ceiling, LED lights, and designer curtains.
- Bedrooms: The bedrooms are the personal sanctuaries of the residents, where they can unwind and rejuvenate. The bedrooms are cozy and comfortable, with wooden flooring, wardrobes, ACs, and attached balconies. The bedrooms also have attached bathrooms, with premium sanitary fittings, geysers, and exhaust fans.
- Kitchen: The kitchen is the hub of the apartment, where the residents can cook, dine, and bond. The kitchen is modular and functional, with granite countertops, stainless steel sink, chimney, hob, RO system, and cabinets. The kitchen also has a utility area, with provision for washing machine, dishwasher, and dryer.
- Office, Multipurpose, and Staff Room: The apartments also have additional rooms, such as office, multipurpose, and staff room, that can be used for various purposes, such as work, study, hobby, or storage. The rooms are flexible and adaptable, with ceramic tiles, electrical points, and ventilation.
Key Features:
The Sumadhura Palais Royale is a project that offers a plethora of features and benefits to the residents that make it a desirable and distinctive choice for home buyers. Some of the key features of the project are:
- Sky Scraper Living: The project offers a lifestyle that embraces the sky, with recreational spaces, business facilities, health and wellness centers, entertainment zones, luxury hospitality, essential services, and a well-connected core. The project has a sky lounge, a sky garden, a sky gym, a sky spa, a sky pool, a sky club, a sky cafe, and a sky concierge, that provide a panoramic and exhilarating experience to the residents.
- Shaded Courtyards and Floating Terraces: The project also features shaded courtyards and floating terraces that create a seamless connection between the indoor and outdoor spaces. Landscapers adorned the courtyards and terraces with plants, fountains, and sculptures, creating a serene and refreshing ambiance for the residents.
Amenities and Facilities:
The Sumadhura Palais Royale is a project will offer a host of amenities and facilities that enhance the living experience of the residents. The project will also have a clubhouse, that is the focal point of the social and recreational activities of the residents.
Outdoor Amenities
- Outdoor Gym
- Basketball Court
- Box Cricket
- Amphitheatre
- Kids Play Area
- Seating Zones
- Pet Zone
- Cricket Nets
- Lawns
- Sky Walk
- Swimming Pool
- Jogging/Walking Track
- Cycling Track
- Tennis Courts
- Skating Rink
Clubhouse/Indoor Amenities
- Gym
- Multipurpose Halls
- Yoga/Meditation Hall
- Reading Area
- Guest Rooms
- Indoor Badminton Courts
- Indoor Games
- Squash Court
Provisions
- Convenience Store
- Pharmacy
- Bank/ATM
- F&B
- Spa and Salon
Location Advantage:
The site of Sumadhura Palais Royale is strategically located in HITEC City, Hyderabad, which is one of the most sought-after residential and commercial hubs in the city. The project enjoys easy access to major IT parks, corporate offices, educational institutions, hospitals, shopping malls, multiplexes, restaurants, and entertainment zones. The project is also well-connected to other parts of the city by road, metro, and rail. Some of the prominent landmarks near the project are:
- Financial District: 2.4 km (7 min)
- Golconda Fort: 8.2 km (17 min)
- Rajiv Gandhi International Airport: 25 km (32 min)
The project is also surrounded by other premium residential projects, such as:
- My Home Avatar
- The Vue Towers
- Rajapushpa Provincia
- Jayabheri Summit
- Hallmark Vicinia
- Lansum Etania Towers
About Sumadhura Group:
Sumadhura Group is one of the leading and reputed real estate developers in India, with a presence in Bangalore, Hyderabad, and Chennai. The group has over two decades of experience in the industry, and has delivered more than 40 projects, spanning over 15 million sq ft of built-up area. It is known for its quality, innovation, and customer satisfaction, and has won several awards and accolades for its excellence and performance. The group has a vision to create landmark projects that redefine the standards of living and working, and a mission to deliver value, trust, and happiness to its customers, partners, and stakeholders.
Frequently Asked Questions (FAQs):
Q: What is Sumadhura Palais Royale?
A: Sumadhura Palais Royale is a ultra luxury apartment project in Puppalguda, Hyderabad.
Q: Where is Sumadhura Palais Royale located?
A: It is located in Puppalguda, Hyderabad, a prime location known for its connectivity and serene environment.
Q: What are the apartment configurations available?
A: The project offers 4BHK and 5BHK apartments with sizes ranging from 3800 Sq. Ft. to 6550 Sq. Ft.
Q: What is the price range for the apartments?
A: Please call us for price.
Q: What is the total area of the project?
A: The project spans across 7 acres.
Q: How many units are there in the project?
A: There are 524 units in the project.
Q: What amenities does the project offer?
A: Amenities include sports facilities, kids' play areas, yoga areas, jogging/cycle track, power backup, and 24*7 water supply.
Q: What are the safety features?
A: The project ensures safety with 24 x 7 security and CCTV/video surveillance.
Q: What are the eco-friendly features?
A: Eco-friendly features include large green areas, water conservation, and rainwater harvesting.
Q: When is the possession date?
A: April 2030.
Q: Is Sumadhura Palais Royale RERA approved?
A: Yes, RERA ID P02400008107.
Q: What is the construction status of Sumadhura Palais Royale?
A: Project is currently under construction.
Q: What are the nearby landmarks to Sumadhura Palais Royale?
A: Nearby landmarks include schools like The Future Kids School, hospitals like Sankara Eye Hospital Hyderabad, and the Waverock Helipad.
Q: What makes this project stand out?
A: The project is characterized by contemporary architecture, modern conveniences, and features such as modular kitchens, premium flooring, and spacious balconies.
Q: How can I get more information or book an apartment?
A: You can call us directly at 9390661620








